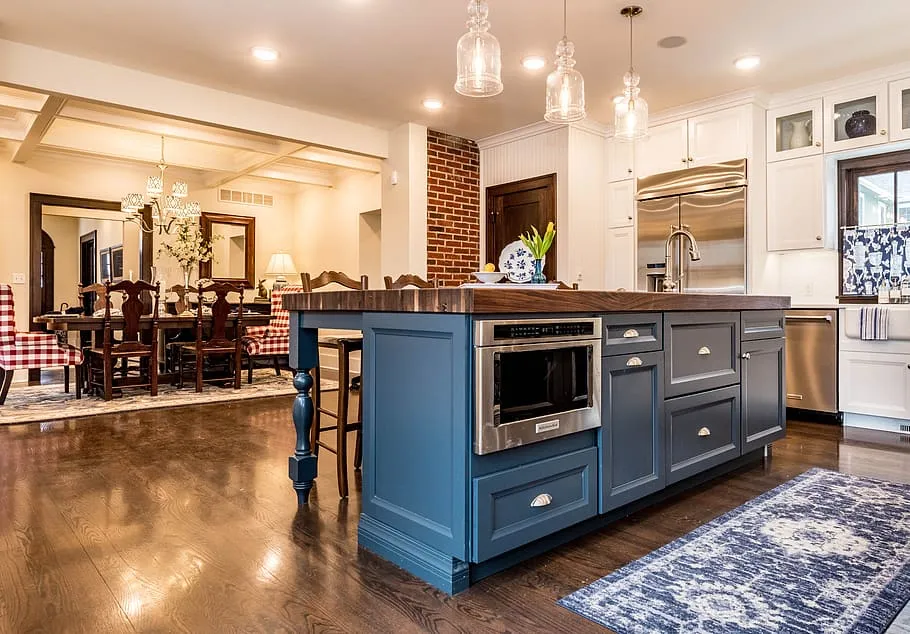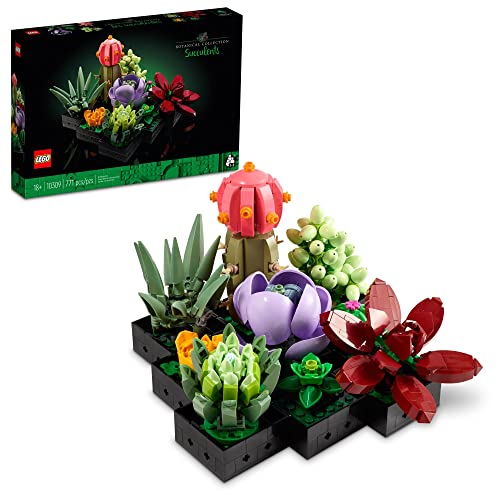Maximize Your Small Galley Kitchen with These Island Ideas
So you have a small galley kitchen, and you’re wondering if it’s possible to fit an island in there. The good news is that it’s definitely possible! The bad news is that it’s going to take some careful planning and consideration.
In this article, we’ll cover everything you need to know about adding an island to a galley kitchen. We’ll start by helping you understand the layout of your kitchen and assess the available space. Then, we’ll discuss some important factors you need to consider before adding an island, including traffic flow and storage needs.
But don’t worry, we won’t leave you hanging there! We’ll also provide you with some creative island ideas for small galley kitchens and tips for maximizing functionality and style. So if you’re ready to transform your galley kitchen into a functional and stylish space, keep reading!

Understanding the layout of a galley kitchen.
So you’re thinking about adding an island to your galley kitchen, but you’re not sure if it’s feasible. Well, the answer is: it depends.
Firstly, let’s understand what a galley kitchen is. It’s a layout that features parallel counters and workspaces on either side of a narrow walkway or corridor. This type of layout is often found in smaller homes and apartments where space is at a premium.
Now back to the island question – in theory, it can be done! However, there are some important considerations to keep in mind before taking on this project:
1. Space: The first thing you need to determine is whether or not there will be enough space for an island without making your kitchen feel cramped and cluttered.
2. Traffic flow: A galley kitchen typically has limited room for movement as it is; adding an island may further impede the flow of traffic.
3. Functionality: Consider how much storage and workspace you’ll gain by adding an island versus how much counter space might be lost due to its placement.
4. Plumbing & electrical issues: Depending on where your sink and appliances are located within your current setup, moving them around could require significant plumbing or electrical work.
Overall, while adding an island can certainly improve functionality in certain cases (such as when the walkway between counters allows ample clearance), it may not always be worth sacrificing valuable counter space just for aesthetics’ sake.
In conclusion – if you do decide that installing an island into your galley-style cooking area makes sense given all these factors- then with careful planning (& maybe some help from professional handymen), this modification could prove transformative!
Assessing the available space for an island.
So, you’re a handyman and you want to know if it’s possible to fit an island into your galley kitchen? Well, the answer is not a straightforward one. It all depends on the available space and how much of it can be utilized for the island.
Firstly, let’s consider the size of your kitchen. Galley kitchens are typically narrow with limited square footage. This means that any addition will need to be carefully planned out in order to maximize functionality without sacrificing valuable floor space.
Next up is assessing any potential obstacles or restrictions such as doorways, windows or built-in appliances. These must be taken into account when determining where and how large an island can be placed.
Another important factor is workflow – will adding an island impede on movement around your kitchen? You don’t want people bumping into each other while trying to cook or grab ingredients from different areas of the room.
Finally, consider what purpose you want your island serve; are you looking for additional counter space or storage options?
Once all these factors have been considered, it’s time to take measurements! Measure every inch of available wall-space between cabinets – both horizontally & vertically – then add 3-4 inches extra depth allowance so there’s enough clearance behind everything when pushing chairs under etcetera (assuming this would even fit).
In conclusion: while adding an Island may seem like a great idea at first glance but make sure that careful consideration has been given before taking action otherwise things could become cramped quickly!
Factors to consider before adding an island to a galley kitchen include.
So, you’re thinking about adding an island to your galley kitchen. Before you start hammering away, there are a few factors to consider.
First and foremost, space is key. Galley kitchens are known for their narrow layout, so it’s important to measure the available room before deciding on an island size. You don’t want a cramped cooking area or obstructed walkways.
Next up is functionality. What purpose will the island serve? Will it be used as extra counter space or storage? Or perhaps as a breakfast bar for quick meals on-the-go?
Another important consideration is plumbing and electrical work. Depending on where the island will be placed within your galley kitchen, additional outlets and water lines may need to be installed.
Lastly, think about style and design aesthetics that complement your existing kitchen decor. The goal should not only be practicality but also visual appeal.
With these factors in mind, adding an island can transform your galley kitchen into a functional hub of culinary creativity – just make sure you take all necessary precautions before taking things into your own hands!
Creative ideas for small galley kitchens.
So, you have a small galley kitchen and you’re wondering if it’s possible to fit an island into the space. The answer is yes, with some creative ideas and handy work.
One option is to install a narrow island that runs perpendicular to the cabinets. This will provide additional counter space without taking up too much room in the middle of your kitchen. You could even add wheels to make it mobile for added flexibility.
Another idea is a floating or wall-mounted island that attaches securely to one side of your kitchen wall. This type of island can fold down when not in use or be easily removed altogether if needed.
If you have some DIY skills, consider building your own custom-sized island using materials like reclaimed wood or butcher block countertops for an eco-friendly touch. You could also incorporate built-in storage underneath for added functionality.
Finally, consider utilizing vertical space by installing overhead shelves above your existing counters and appliances instead of adding an actual physical island which may take up precious floor space.
With these creative ideas and some handy work on your part, it’s definitely possible to add a functional and stylish island into even the smallest galley kitchens!
Tips for maximizing functionality and style in a galley kitchen with an island include…
If you’re one of the lucky ones with a galley kitchen, you already know how to make the most out of a small space. But what if we told you that you could maximize functionality and style in your galley kitchen even further? Enter: the island.
Yes, it’s possible to fit an island into your narrow kitchen layout without sacrificing precious floor space. Here are some tips for making it work:
1. Choose a slim design: When selecting an island for your galley kitchen, opt for a slim design that won’t impede foot traffic or take up too much room. A rolling cart or butcher block on wheels is also a great option.
2. Utilize vertical storage: In order to keep clutter off your countertop and maintain an uncluttered workspace, consider utilizing vertical storage options such as hanging pots and pans or installing floating shelves above the island.
3. Make use of hidden storage solutions: With limited counter space in a galley kitchen, hidden storage solutions can be game-changing when it comes to maximizing functionality while maintaining aesthetic appeal. Consider investing in cabinets with pull-out drawers or adding hooks under the overhang of your island where utensils can hang out-of-sight but easily accessible.
4. Incorporate multi-functional features: An ideal way to maximize both function and style is by incorporating multi-functional features into your new addition like built-in cutting boards, sinks with integrated colanders etc., this will save time during meal prep times as well!
By following these simple yet effective tips ,you’ll be sure that not only would have added extra counter area which means more workspace (and who doesn’t need more workspace?), but also increased its overall value by incorporating functional yet stylish elements!
Conclusion
Installing an island into a galley kitchen can be quite the challenge, but with the right planning and considerations it is definitely achievable. With the helpful tips shared in this article, you should now have all of the information necessary to assess whether or not your galley kitchen can support an island—and if so how best to do it! If you need further help on this project, don’t hesitate to call for some reinforcements; after all two hands are better than one.















