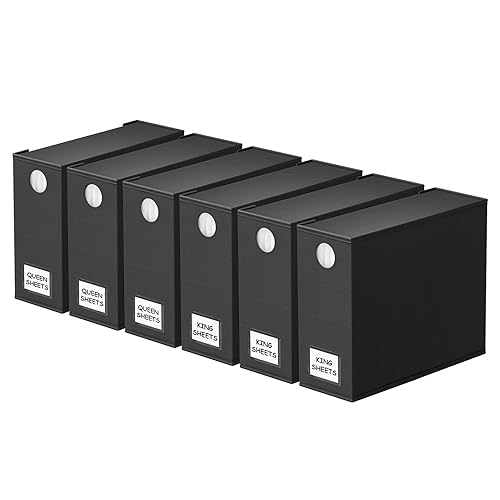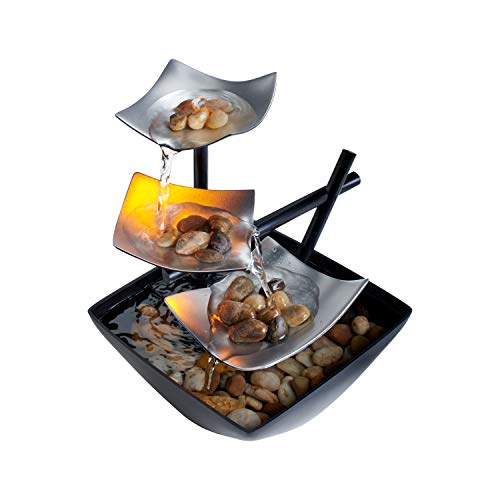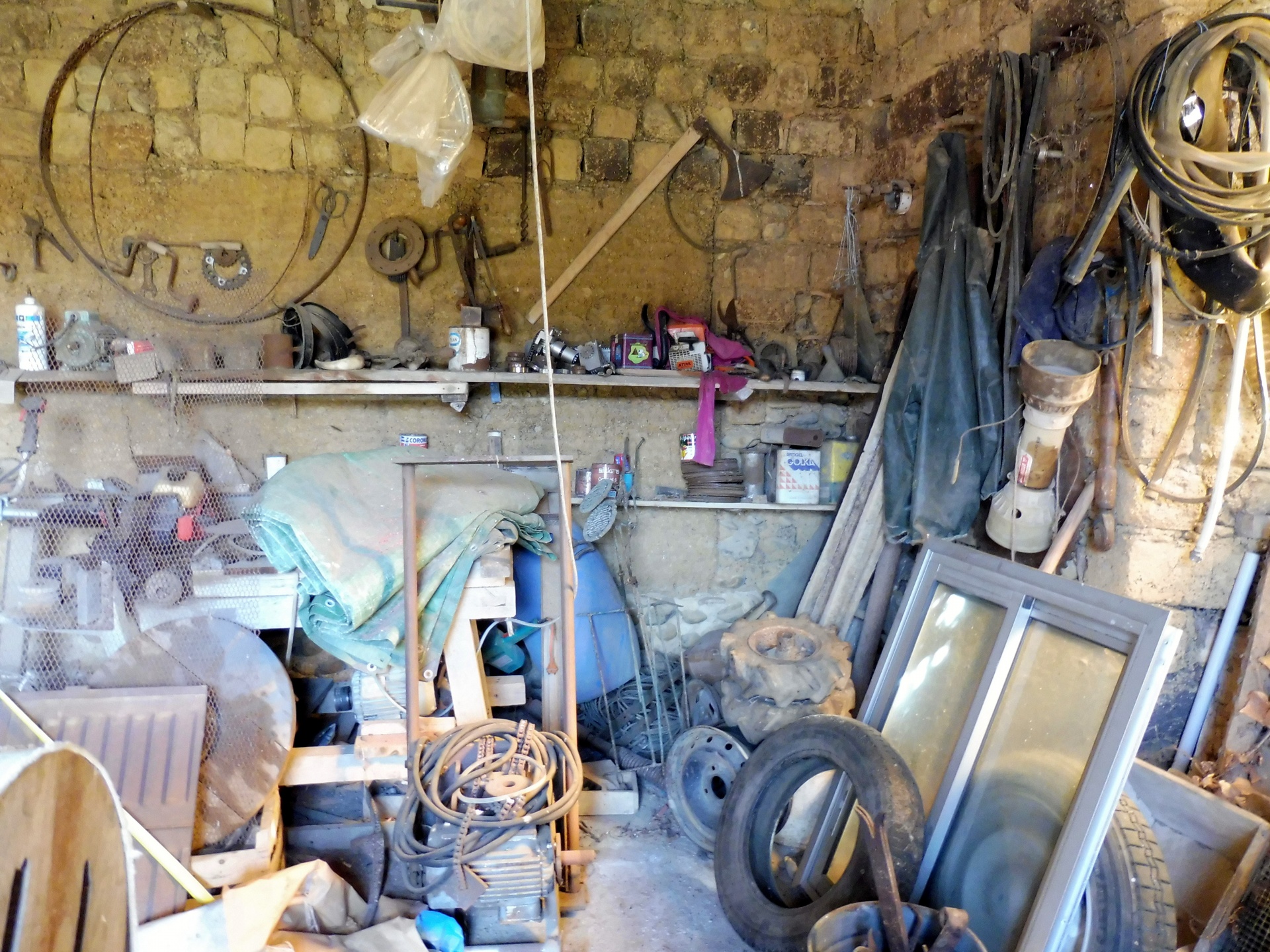Ever thought about turning that underused closet into a functional workspace? With remote work becoming the norm, finding a quiet and efficient spot at home can be a game-changer. A closet office, or “cloffice,” might be just what you need to boost productivity without taking up much space.
Transforming a closet into an office isn’t just practical; it’s also a creative way to personalize your work environment. Whether you’re craving a minimalist nook or a vibrant, inspiring corner, the possibilities are endless. Let’s dive into some clever ideas to help you create the perfect closet office that suits your style and needs.
Defining a Closet Office
Transform a little-used closet into a productive workspace. It’s practical, especially with remote work trends. A closet office, or “cloffice”, blends creativity with functionality.
Why Consider a Closet Office?
Space Optimization Use unused or underused closet space. Efficient use of existing square footage saves money.

Privacy Gain a private workspace separate from the main home areas. It’s perfect for focusing on tasks without distractions.
Customization Design a workspace that fits your needs and style. Choose colors, furniture, and décor that inspire productivity.
Cost-Effective Convert existing space without expensive renovations. Utilize budget-friendly solutions for shelving, seating, and lighting.
Essential Components of a Closet Office
Desk Choose a desk that fits the closet dimensions. Wall-mounted desks or foldable options save space.
Chair Select a comfortable chair for long working hours. Consider ergonomic chairs to support your posture.
Lighting Install adequate lighting to avoid eye strain. Use task lights or stick-on LEDs.
Storage Incorporate shelves and drawers for organization. Vertical storage maximizes limited space.
Power Outlets Ensure access to power for electronics. Install a power strip if outlets are limited.
Utilize these elements to create an efficient, personalized cloffice.
Preparing the Closet Space
Transforming a closet into a functional office needs careful planning. Start by evaluating the space and choosing the right furniture and essentials.
Evaluating the Space
Measure the closet dimensions. Identify the usable height, width, and depth. Ensure there’s enough space for your desk and chair. Check the existing lighting and ventilation conditions.
Choosing Furniture and Essentials
« 25 Stunning Yellow Living Room Ideas to Brighten Up Your Home
10 Stunning Colors That Pair Perfectly with Black for Effortless Style and Sophistication »
Select a desk that fits your closet’s dimensions. Choose a comfortable chair suitable for long hours. Add shelves or storage units to maximize space. Install proper lighting to reduce eye strain. Ensure power outlets are accessible for your electronics.
Design and Organization Tips
Designing a cloffice requires smart organization. Focus on efficiency.
Utilizing Vertical Space
Maximize vertical space by installing shelves. Place frequently used items within easy reach. Use hooks and brackets for storage. Install a pegboard for tools and accessories. Mount cabinets to store less-used supplies.
Lighting and Decor Ideas
Ensure adequate lighting by using LED lights. Add a lamp for task lighting. Choose decor that reflects your style. Use light paint colors to create a spacious feel. Hang a whiteboard or bulletin board for notes. Decorate with plants to add a touch of nature.
Case Studies
Before and After Transformations
Homeowner Karen realized her guest room closet had untapped potential. She transformed it into a stylish office in just one week. Beforehand, the closet was cluttered with rarely used items. Now, it houses a compact desk, floating shelves, and efficient lighting. The transformation shows how even small closets can become functional workspaces with the right planning.
Designer Mike turned his small hall closet into a tech-savvy cloffice. The closet was initially a dark storage area. After, it became a modern workspace with built-in LED lights and a retractable desk. This project highlights the impact of customized lighting and space-saving furniture.
Real-Life Success Stories
Architect Sarah shared her success in converting her walk-in closet. It started as a disorganized space, but now, it’s a bright office fitted with a desk, drawers, and ample lighting. She implemented smart storage solutions and added personal touches like framed art and a small plant. Sarah found her productivity increased dramatically in this tailored environment.
Teacher Mark needed a quiet place for grading and lesson planning. He converted a small bedroom closet into a dedicated workspace. The once-overflowing storage area now boasts built-in shelves, a sturdy desk, and ergonomic chair. Mark’s experience demonstrates the effectiveness of turning even the smallest of spaces into practical offices.
Conclusion
Creating a cloffice can be a game-changer for your remote work setup. By transforming an underutilized closet into a functional workspace, you’re not only maximizing your home’s potential but also boosting your productivity. With the right planning and creativity, you can design a space that’s both practical and personalized.
Think about your needs and preferences when choosing furniture, lighting, and storage solutions. Don’t forget to add those personal touches that make the space uniquely yours. Whether it’s a few plants, a bulletin board, or some stylish decor, these elements can make your cloffice feel inviting and inspiring.
Remember, the key to a successful cloffice lies in smart organization and efficient use of space. So, roll up your sleeves and start planning your perfect closet office today. You’ll be amazed at how much a well-designed cloffice can enhance your work-from-home experience.















