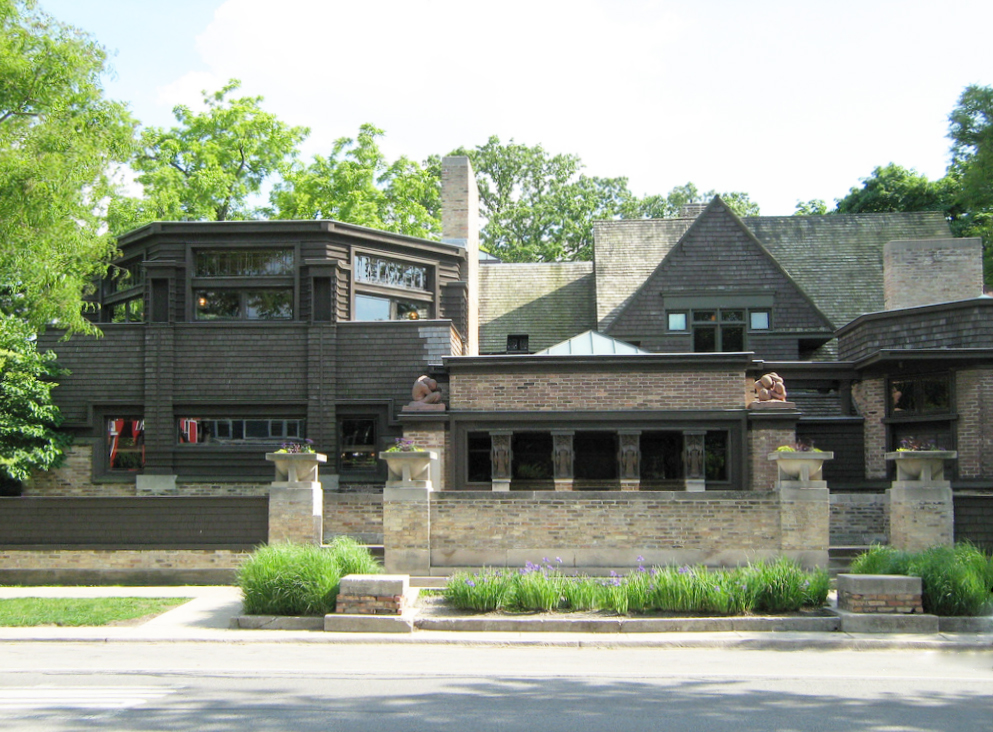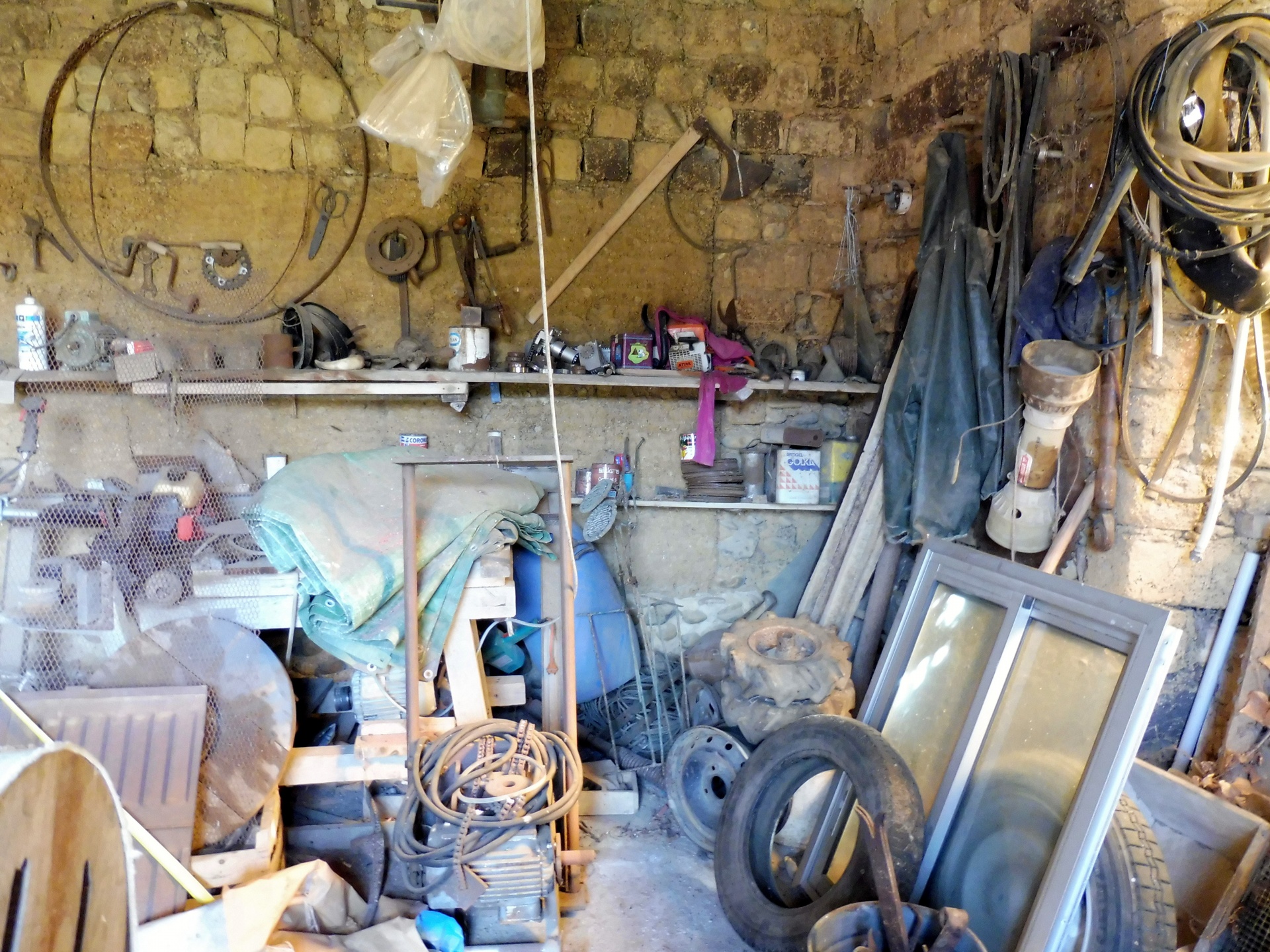Imagine living in a home that’s not just a place to stay but a work of art. Frank Lloyd Wright, one of America’s most iconic architects, designed houses that blend seamlessly with their natural surroundings. His innovative use of space, light, and materials created homes that are both functional and breathtaking.
Whether you’re an architecture enthusiast or just curious about unique homes, exploring Wright’s creations offers a glimpse into his genius. From the famous Fallingwater to the cozy Usonian homes, each design tells a story of harmony between human habitation and the environment. Ready to dive into the world of Frank Lloyd Wright houses? Let’s take a closer look at what makes these architectural masterpieces so special.
Architectural Significance of Frank Lloyd Wright Houses
Frank Lloyd Wright houses represent a unique blend of innovation and harmony with nature. Each home showcases distinctive elements and integrates seamlessly with its environment.

Unique Design Elements
Wright’s houses feature open floor plans, emphasizing space and light. These designs create fluid transitions between rooms. You’ll find extensive use of natural materials like wood and stone throughout. Large, horizontal windows promote connection to the outdoors.
Integration with Natural Surroundings
Wright’s designs incorporate the surrounding landscape into the architecture. Homes often use materials sourced locally. The layouts and exteriors often complement natural features like hillsides, rivers, and forests.
Iconic Frank Lloyd Wright Houses
Frank Lloyd Wright crafted many iconic houses, blending architectural innovation with natural beauty.
Fallingwater: A Case Study
Fallingwater, built in 1935, stands above a waterfall in Pennsylvania. This masterpiece showcases Wright’s design philosophy, integrating man-made structures with nature. Constructed with local sandstone, it uses cantilevered terraces to extend over the water. Expansive glass windows create a seamless indoor-outdoor connection. The harmonious blend of materials and surroundings offers a tranquil living experience.
Robie House: Innovation in Urban Settings
Robie House, completed in 1910, exemplifies Wright’s Prairie Style. Located in Chicago, it features horizontal lines and flat roofs. Designed for urban living, it incorporates open floor plans and continuous bands of windows. The use of brick and steel emphasizes strength and simplicity. This house reflects Wright’s ability to adapt his designs for city environments, blending privacy with openness.
Preservation Efforts for Wright’s Houses
Preserving Frank Lloyd Wright’s houses demands coordinated efforts. As a homeowner who designs and builds, you understand the challenges and solutions involved.
Restoration Challenges and Solutions
Finding original materials stands as a major hurdle. Source local and reclaimed materials that match Wright’s intent. Structural integrity also presents issues. Reinforce aging frameworks with modern support while maintaining aesthetic authenticity. Weatherproofing must be upgraded. Incorporate new technology to protect against moisture and UV damage without altering designs.
Public and Private Partnerships
Public and private partnerships play a crucial role. Leverage grants from historical societies for funding. Engage with preservation organizations to rally community support. Private investors can offer necessary capital. Collaborate with foundations that focus on architectural heritage.
Modern Influence and Legacy
Frank Lloyd Wright’s designs continue to influence contemporary architecture. His innovative use of space, light, and materials set standards still valued today.
Impact on Contemporary Architecture
Wright’s innovative designs continue to shape modern architecture. Architects adopt his integration of nature that he pioneered. Green design and sustainable practices owe much to Wright’s foresight. His open floor plans are popular in today’s homes for promoting family interaction. Strong lines and organic materials seen in contemporary buildings reflect Wright’s aesthetic.
Wright’s Principles in Today’s Designs
Designers today incorporate Wright’s principles in various ways. They prioritize harmony with the environment as he did. Using local and sustainable materials mirrors Wright’s approach. His focus on natural light influences many modern designs. Open floor plans create fluid, connected spaces reflecting his vision. Passive heating and cooling, which Wright advocated, are now common in eco-friendly homes.
Conclusion
« Discover the Surprising Health Benefits of Forest Bathing: Top Destinations Revealed
Why Freestanding TV Trends Are Taking Over Modern Living Spaces in 2023 »
Exploring Frank Lloyd Wright’s houses gives you a glimpse into a visionary mind that seamlessly blended architecture with nature. His designs, from Fallingwater to the Robie House, continue to inspire and challenge modern architects. Preserving these masterpieces requires dedication and innovation, ensuring they stand the test of time. Wright’s influence on contemporary architecture is undeniable, with his principles of organic design and harmony with nature still shaping the way we build today. Whether you’re an architecture enthusiast or just curious about design, Wright’s legacy offers endless inspiration and insight.









