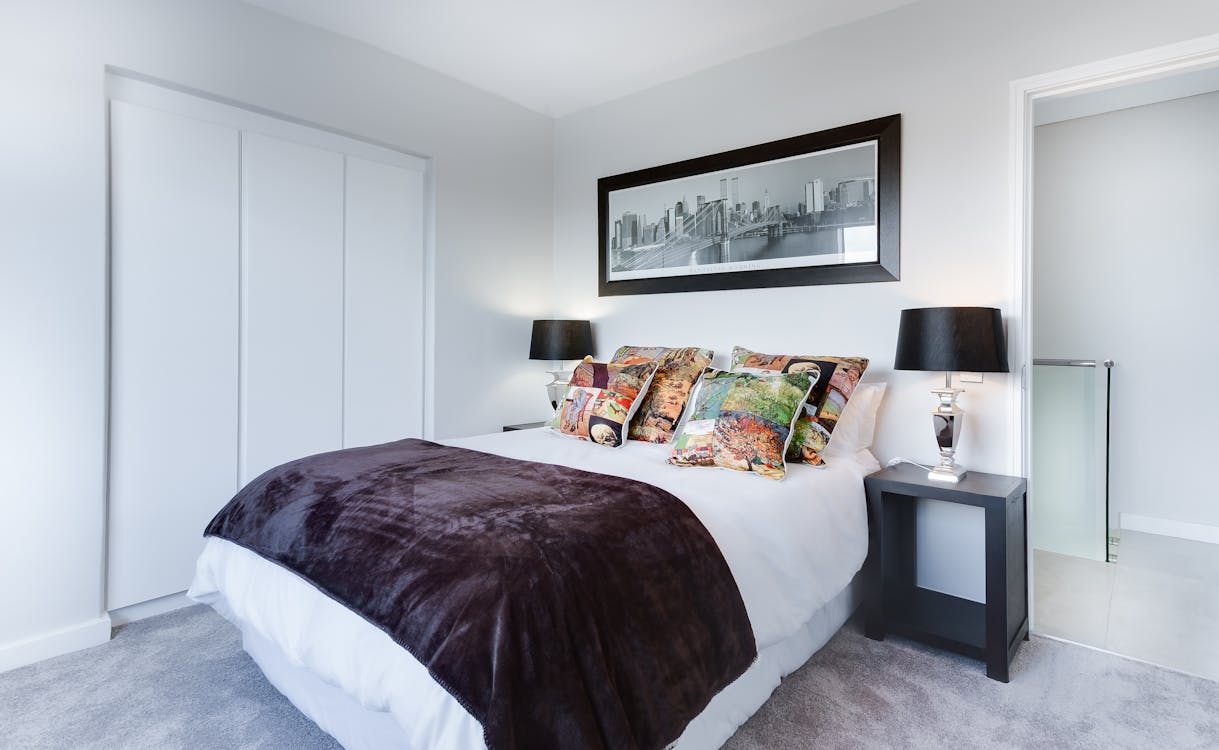Ever feel like your bedroom could use a little more versatility? Whether you’re sharing a room with a sibling, need a home office, or just crave some extra privacy, dividing your bedroom into two functional spaces can be a game-changer. It’s easier than you might think and doesn’t always require major renovations.
Understanding the Need to Divide a Bedroom
Dividing a bedroom into two spaces offers function and privacy. As a homeowner and designer, you’ll find this practical.
Assessing Space Requirements
Measure your room’s dimensions. Identify natural light sources and ventilation. Plan for separate entrances to each new space. Ensure enough area for furniture and movement.

Benefits of Dividing a Bedroom
Increase privacy for children or guests. Create a dedicated workspace or hobby area. Boost property value with versatile room options. Enhance organization and reduce clutter in your home.
Planning the Division
As a homeowner and home builder, you’re ready to divide your bedroom into two rooms. Let’s focus on choosing the right spot and considering natural light and ventilation.
Choosing the Right Spot for the Division
Measure the room dimensions first. Determine where walls can fit without obstructing windows or doors. Choose a spot that maximizes space use on both sides. For example, ensure each room has enough width for furniture. Access both areas easily; plan clear paths and entry points.
Considering Natural Light and Ventilation
Evaluate existing windows. Ensure both new rooms get adequate natural light. If one side lacks windows, consider adding a transom or interior glass panels. Ensure effective ventilation by checking HVAC vents and airflow paths. Both spaces should maintain comfort.
By carefully planning, you can create functional and comfortable spaces in your home.
Methods to Divide a Bedroom
Using Furniture as Dividers
Arranging furniture strategically can create separate spaces. Use bookshelves or wardrobes as dividers. Utilize tall or wide furniture pieces to maximize separation. Place a desk or sofa to delineate work and relaxation zones.
Installing Permanent Partitions
Permanent partitions provide a solid division. Construct a drywall partition to create two distinct rooms. Consider sliding doors for flexibility. Opt for frosted glass partitions to retain natural light while ensuring privacy.
Exploring Temporary Solutions
Temporary solutions offer flexibility. Use room dividers like folding screens or curtains. Consider modular partitions which can be reconfigured. Install ceiling-mounted tracks to easily slide dividers open or closed.
Decorative Considerations
Matching Decor Across Divided Spaces
Ensure both sections have consistent decor. Match color schemes, furniture styles, and wall art. Use similar textures and materials. For example, pair matching rugs or coordinating curtains. This creates a cohesive look.
Tips for Maintaining a Unified Look
Utilize open shelving to connect the spaces. Place consistent lighting fixtures in both areas. Maintain similar flooring throughout. For instance, keep hardwood or carpet continuous. This preserves a unified aesthetic.
Conclusion
Creating two functional spaces within a single bedroom can truly transform your living environment. Whether you’re looking for more privacy or just want to make better use of your space a well-thought-out plan can make all the difference. Remember to think about how each element interacts with the others from furniture placement to decor choices. By keeping a cohesive look and feel you’ll ensure both spaces are not only practical but also visually appealing. So go ahead and get creative with your space because a little effort can lead to a big impact.









