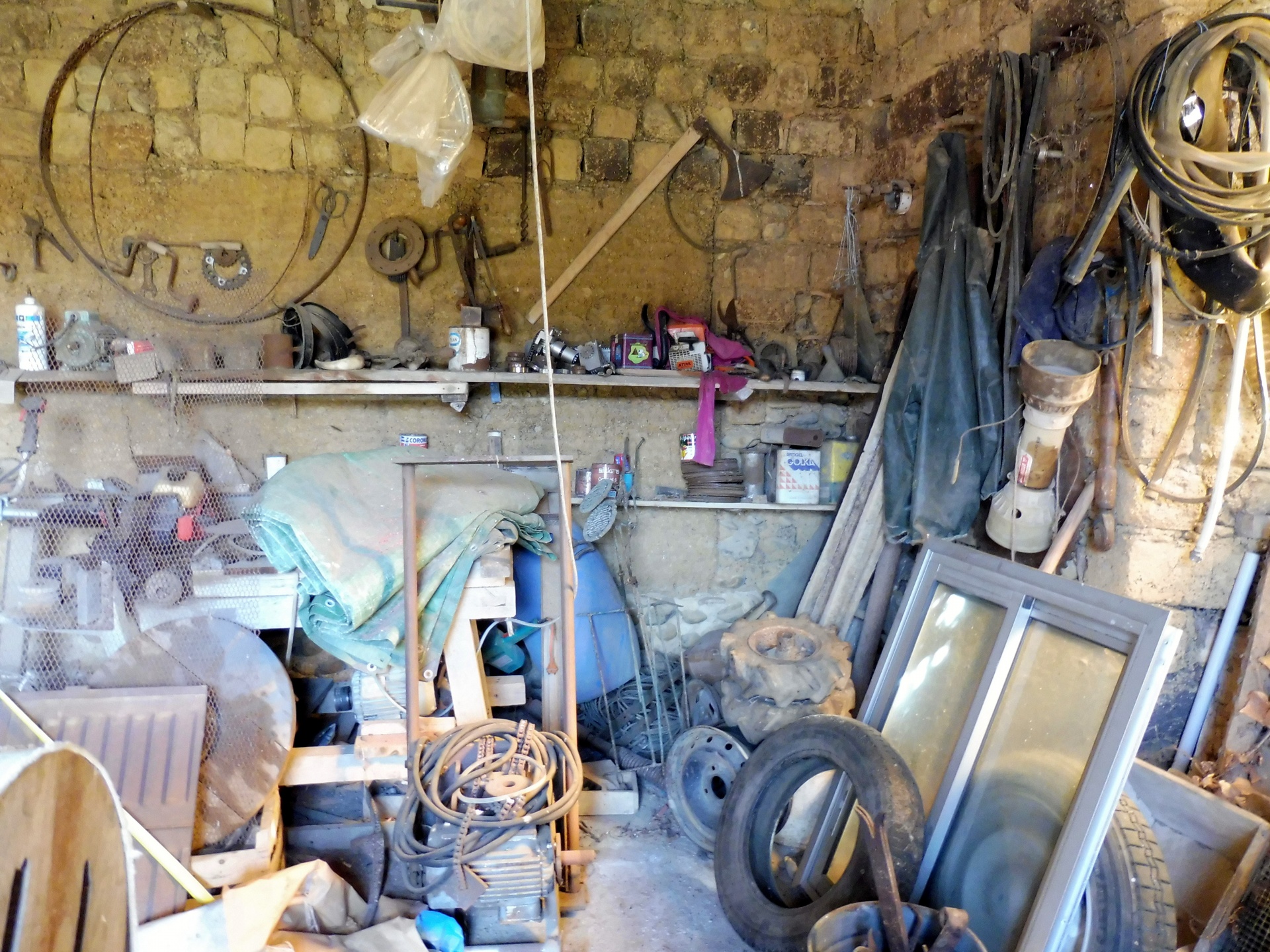Imagine walking into a space where the kitchen, dining, and living areas all flow seamlessly together. That’s the magic of an open floor plan. But with this design comes the challenge of creating a cohesive lighting scheme that enhances each area without overwhelming the senses.
You don’t want your kitchen lights to overpower your cozy living area, nor do you want your dining space to feel like an afterthought. The key lies in balancing different lighting types to create a harmonious and functional environment. Let’s dive into how you can achieve this perfect blend and make your open floor plan shine.
Understanding Lighting in an Open Floor Plan
Lighting plays a crucial role in making an open floor plan functional and appealing. You can elevate your space by mastering a few key elements.

The Importance of Layered Lighting
You create balance in an open floor plan with layered lighting. Combining ambient, task, and accent lighting ensures each area serves its purpose without clashing. Ambient lighting, often ceiling fixtures or integrated LEDs, sets the general illumination. Task lighting, including pendant lights or under-cabinet lights, focuses on specific tasks like cooking or reading. Accent lighting, such as track or wall sconces, highlights features like artwork or architectural details.
Key Areas to Focus on in Open Floor Plans
Focus on critical zones within your open floor plan.
- Kitchen: Pendants over islands provide essential task lighting. Recessed lights or integrated LEDs handle ambient needs.
- Dining Area: Chandeliers or linear pendants above the dining table create focal points. Dimmer switches adjust light levels for various occasions.
- Living Area: Floor lamps and table lamps ensure flexibility. Recessed lighting or track lights add ambient light.
Strategically placed lighting in these areas ensures a cohesive and functional environment.
Types of Lighting Fixtures Suitable for Open Floor Plans
Ambient lighting creates general illumination. Task lighting provides focused light for specific activities. Accent lighting highlights features or decor.
Ambient Lighting Options
Ceiling fixtures offer widespread light. Recessed lights embed into ceilings, giving a sleek look. Chandeliers add a focal point with style. Use dimmable bulbs to adjust brightness.
Task Lighting Solutions
Pendant lights provide direct illumination over counters. Under-cabinet lights brighten workspaces. Desk lamps offer flexibility in home offices. Include adjustable fixtures for versatility.
Accent Lighting Ideas
Wall sconces highlight artwork or architecture. Track lighting allows for adjustable spotlights. LED strips can accentuate shelves or cabinets. Use multiple types to enhance visual interest.
Design Tips for Lighting Open Floor Plans
Lighting an open floor plan requires strategic planning. You need to balance functionality with aesthetics.
Choosing the Right Fixture Sizes
Choosing the correct fixture size is crucial. For example, larger spaces benefit from bigger ceiling fixtures, while smaller areas require compact options. Measure your space and select fixtures that complement without overwhelming.
Balancing Functional and Aesthetic Lighting
Balancing functional and aesthetic lighting ensures every area serves its purpose while looking good. Use ambient lighting for general illumination, task lighting for specific activities, and accent lighting to highlight features. Mix styles but maintain a cohesive look to unify the overall design.
Lighting Placement and Installation Considerations
Effective lighting placement can transform an open floor plan. Proper installation ensures that your home remains safe and aesthetically pleasing.
Strategic Placement for Optimal Illumination
« Discover How Light Walls with Dark Trim Transform Your Home’s Elegance and Space
Transform Dark Rooms into Bright Spaces: 10 Must-Try Lighting Solutions Revealed »
Place ambient lights centrally to cover large areas evenly. For example, install recessed lights in a grid pattern across the ceiling.
Use task lighting in activity zones. In the kitchen, put pendant lights over the island. Consider under-cabinet lights for countertops.
Add accent lights to highlight features. Position wall sconces on either side of a fireplace or artwork.
Professional Installation vs. DIY
Hiring a professional guarantees safety and compliance with building codes. Professionals can also advise on optimal fixture placement.
DIY can save money. However, ensure you have the necessary skills. Always turn off electricity at the breaker before starting any electrical work.
Conclusion
Creating the perfect lighting for your open floor plan is all about balance and strategy. By layering different types of lighting, you can enhance both the beauty and functionality of your space. Remember to consider the specific needs of each area, whether it’s the kitchen, living room, or any other zone.
While DIY projects can be tempting, don’t overlook the advantages of professional installation for safety and adherence to building codes. Whether you choose to tackle it yourself or hire a pro, always prioritize safety. With thoughtful planning and execution, your open floor plan can shine in all the right ways.















