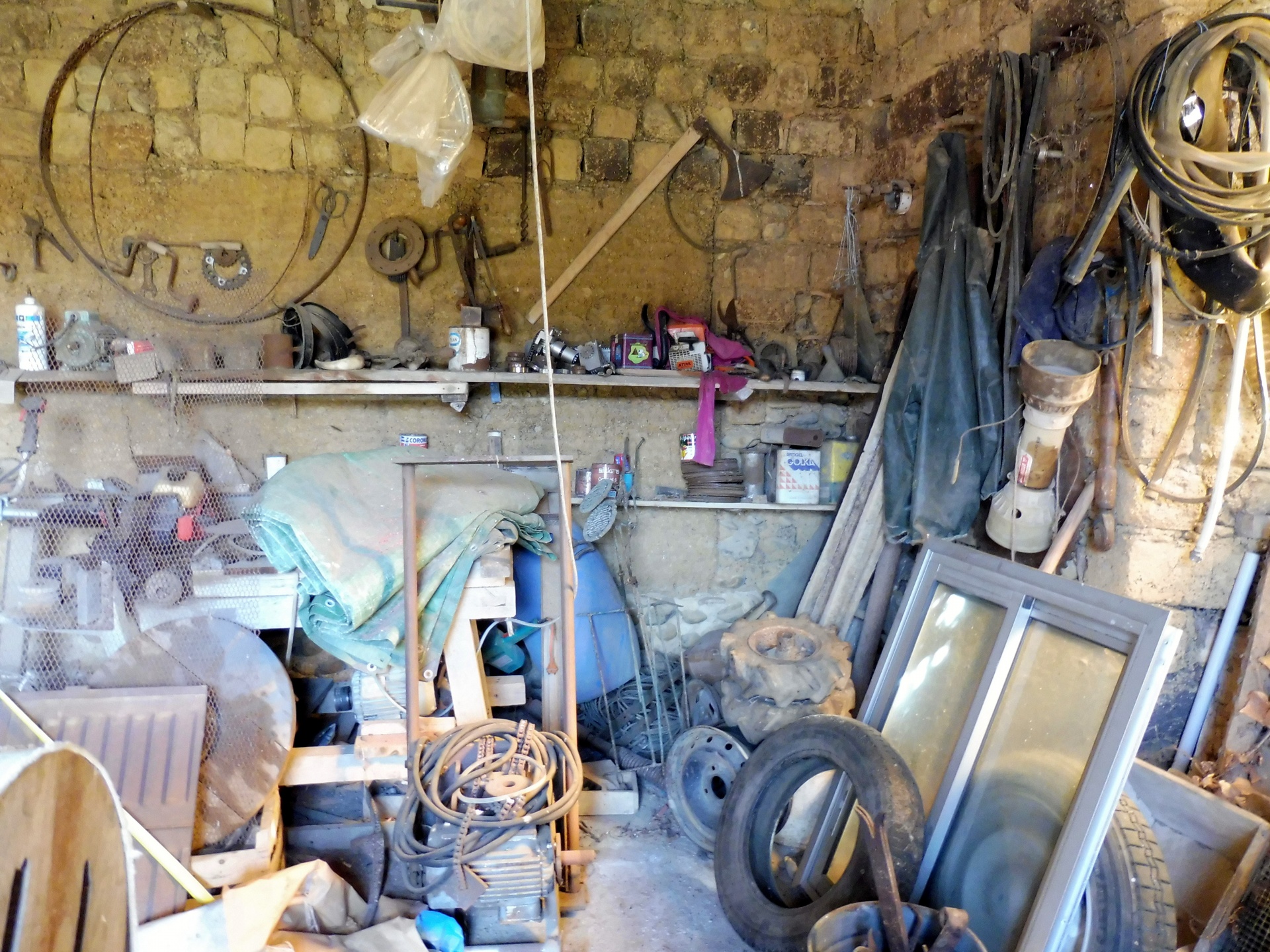Dreaming of a kitchen that’s both stylish and functional? The layout of your kitchen can make all the difference between a chaotic cooking space and a culinary haven. Whether you’re a gourmet chef or just love whipping up family dinners, the right kitchen layout can streamline your workflow and enhance your cooking experience.
From open-concept designs that keep you connected with guests to compact layouts that maximize every inch of space, there’s a perfect setup for every home. Dive into these top kitchen layout ideas to find inspiration and create a space that truly works for you.
Understanding Kitchen Layouts
The kitchen layout is crucial in maximizing space and functionality. Design impacts both workflow and the cooking experience.

The Importance of Layout in Kitchen Design
A kitchen layout influences efficiency and ease of movement. Properly arranged work zones reduce time spent preparing meals. For example, having the sink, stove, and refrigerator form a triangle maximizes functionality. A well-thought-out layout also ensures safety, minimizing the risk of accidents.
Common Kitchen Layout Shapes
Four common kitchen layouts cater to different needs:
- Galley Kitchen: Ideal for small spaces, this layout features two parallel counters. It maximizes efficiency with everything within arm’s reach.
- L-Shaped Kitchen: Perfect for open floor plans, it utilizes two adjacent walls. It offers flexibility for placement of appliances and work zones.
- U-Shaped Kitchen: Great for larger areas, it covers three walls. This design provides ample counter space and storage options, enhancing its functionality.
- Island Kitchen: Suited for social kitchens, it includes a central island. It allows for additional prep space, seating, or storage and facilitates interaction with guests.
The Best Kitchen Layout Ideas
The One-Wall Layout
The One-Wall Layout features all appliances and cabinets on a single wall. It’s best for small spaces, such as studio apartments. By keeping everything within reach, it maximizes space efficiency. However, counter space is limited.
The Galley Kitchen Layout
The Galley Kitchen Layout consists of two parallel walls. It works well in narrow rooms. This layout allows for a highly efficient workflow. Include plenty of lighting to avoid it feeling cramped.
The L-Shape Kitchen Layout
The L-Shape Kitchen Layout places cabinets and appliances along two adjoining walls. It suits open floor plans and medium-sized kitchens. This layout promotes easy movement between cooking zones. Adding a kitchen island can enhance functionality.
The U-Shape Kitchen Layout
The U-Shape Kitchen Layout features cabinets and appliances on three walls. It’s ideal for larger spaces. This layout offers ample counter space and storage. It facilitates a smooth workflow but may feel enclosed if not spacious enough.
The Island Kitchen Layout
The Island Kitchen Layout includes a central island with surrounding cabinetry and appliances. It’s perfect for large kitchens. This layout enhances social interactions and provides extra storage and prep areas. Ensure adequate space for movement around the island.
Optimizing Space in Your Kitchen
Well-designed kitchen layouts maximize space and functionality. Here are essential tips for utilizing vertical space and smart storage solutions.
Utilizing Vertical Space
Install wall-mounted shelves to store frequently used items. Use tall cabinets to keep seasonal items. Place hooks on walls for pots, pans, and utensils. Opt for ceiling-mounted racks for additional storage. Choose open shelves for easy access to daily dishes and glassware.
Smart Storage Solutions
Integrate pull-out cabinets to access deep spaces. Use drawer dividers for organized utensils. Select corner cabinets with lazy susans for full space utilization. Install under-cabinet lighting for better visibility. Choose multipurpose furniture like kitchen islands with storage options. Add spice racks inside cabinet doors to save shelf space.
Choosing the Right Materials and Colors
Selecting materials and colors can greatly impact your kitchen’s look and functionality.
Countertop Materials
« Transform Your Home Office: 10 IKEA Hacks for a Functional, Stylish Workspace
Transform Your Sleep Tonight with These Proven Turn Down Bed Sleep Tips »
Choose durable countertops for a lasting kitchen. Granite and quartz are popular for their resilience and style. Consider marble for an elegant touch, though it’s higher maintenance. Laminate countertops offer affordability and versatility. For eco-friendly options, look into recycled materials or bamboo.
Cabinet Colors and Finishes
Pick light colors for small kitchens to make the space feel larger. Neutral tones, such as white, beige, or gray, provide a classic look. Bold colors like navy or forest green create a focal point. Matte finishes conceal fingerprints better than glossy ones. For a timeless feel, opt for wood stains in natural or dark hues.
Conclusion
A well-thought-out kitchen layout can truly transform your cooking experience. By understanding different kitchen shapes and incorporating smart storage solutions, you’ll make the most of your space. Don’t forget to choose the right materials and colors to enhance both functionality and aesthetics. Whether you’re going for a sleek modern look or a cozy traditional vibe, these ideas can help you create a kitchen that’s not only beautiful but also highly efficient. Happy cooking!









